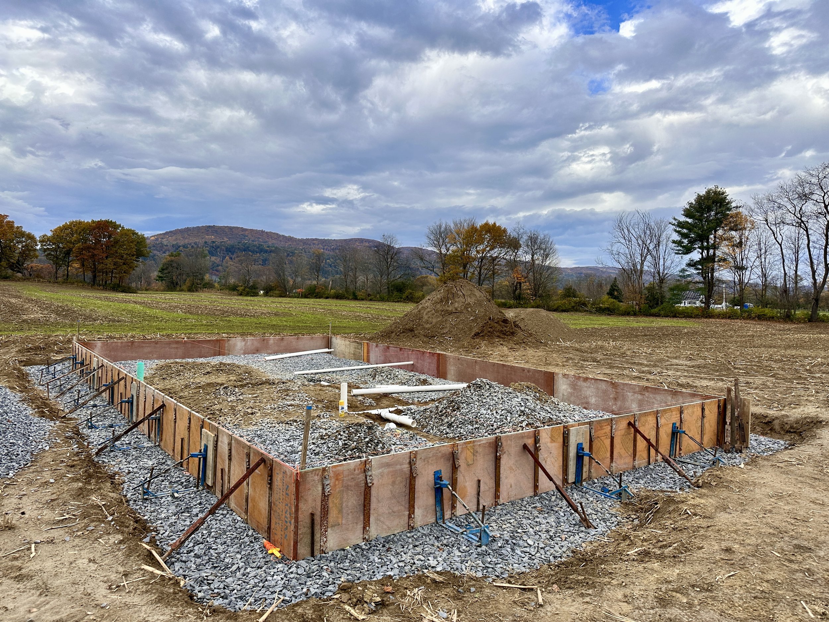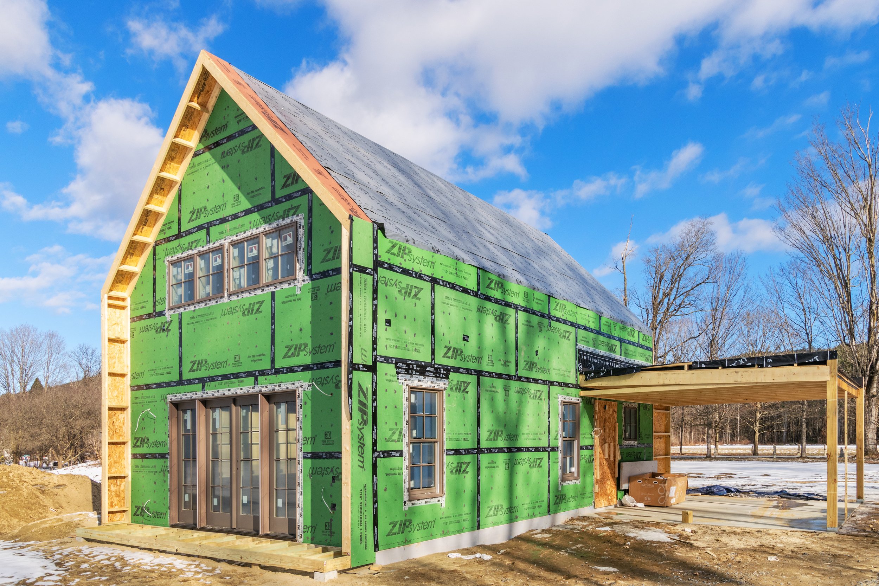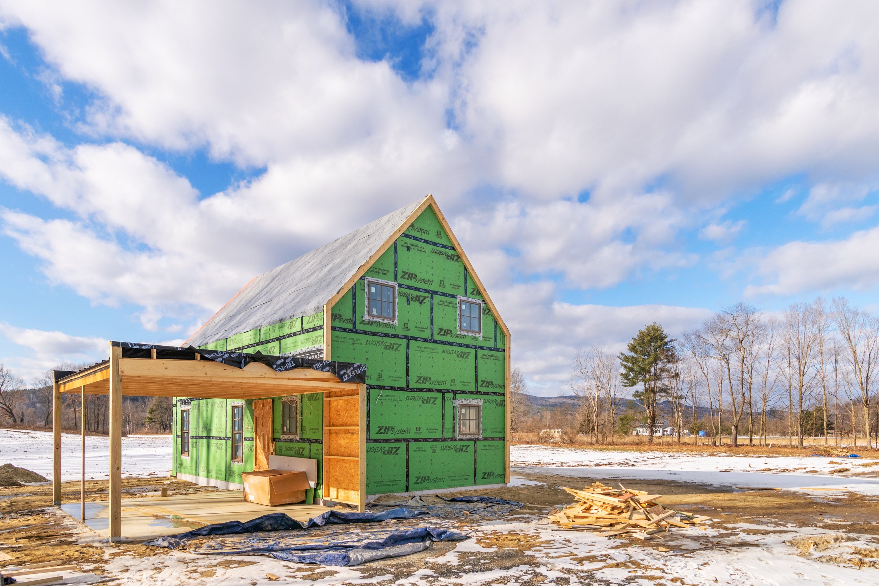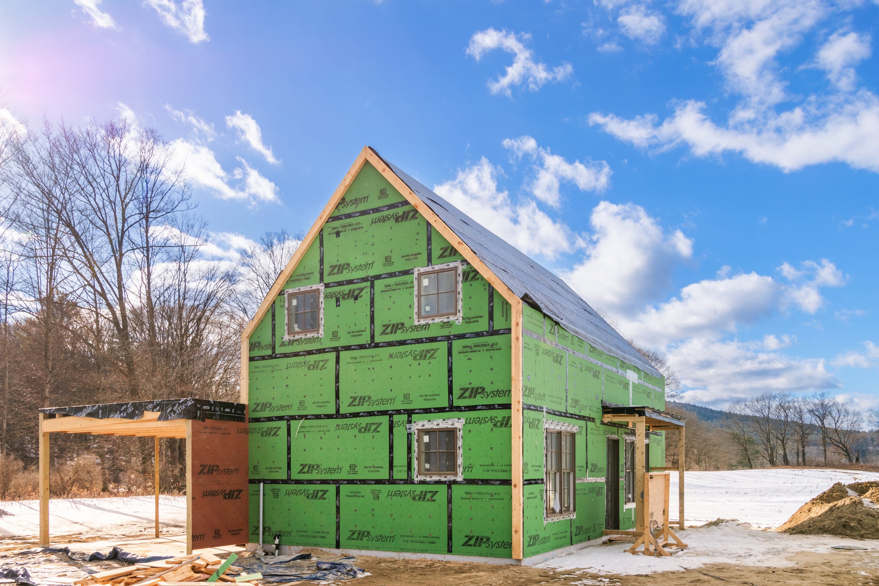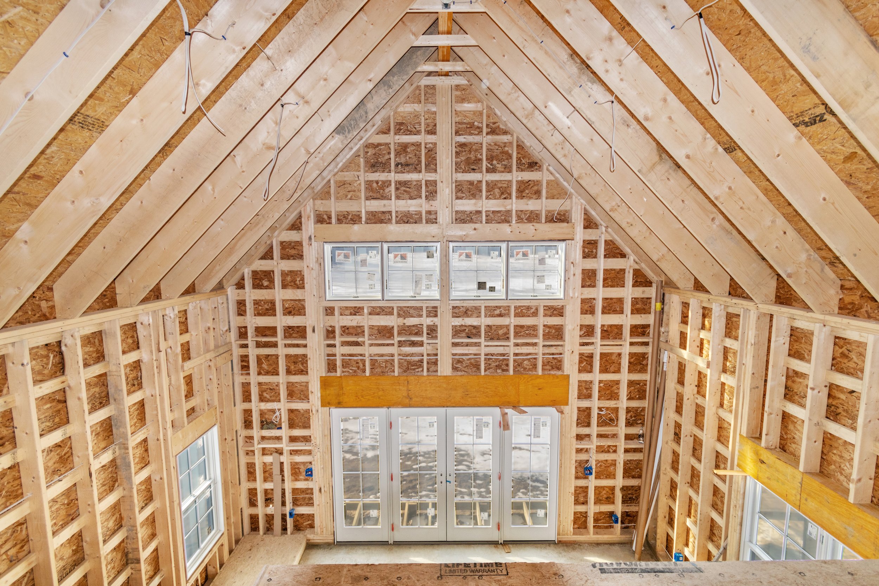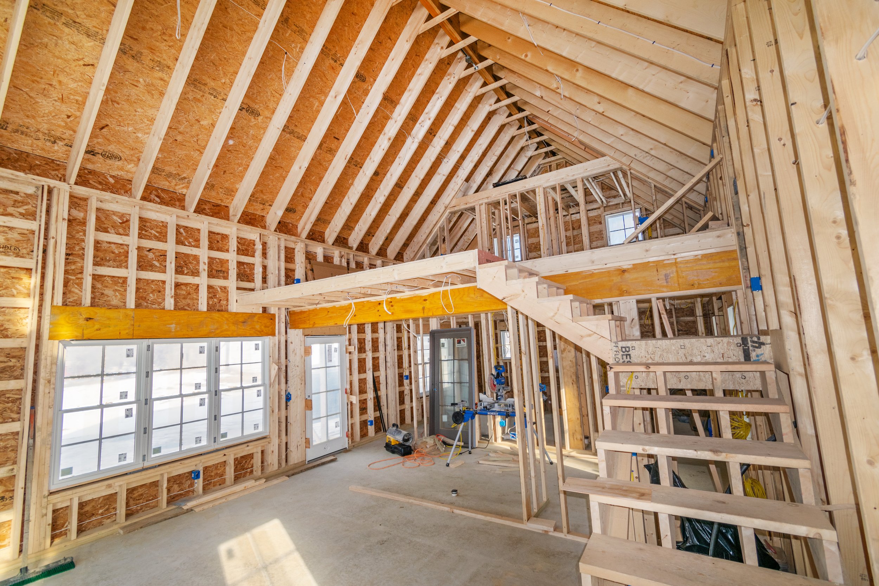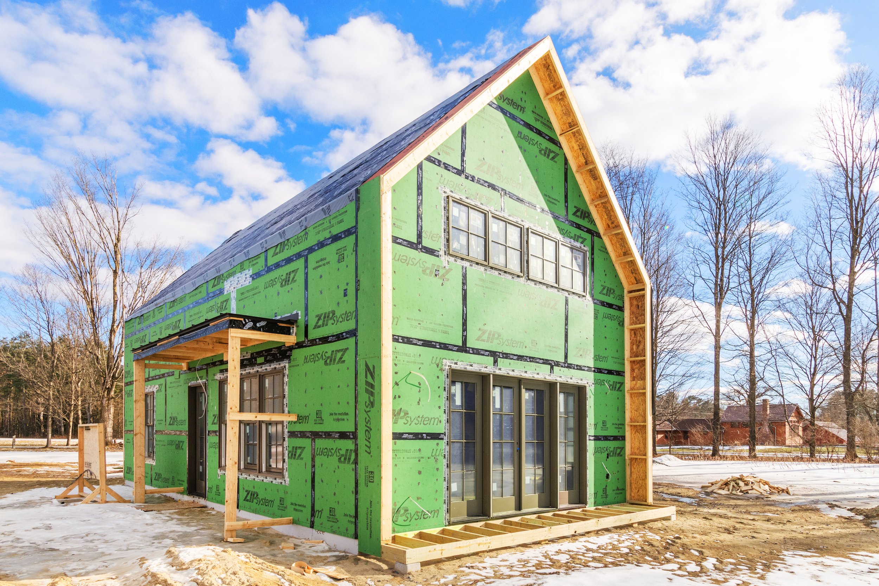
We were hired to complete the site work, rough utilities, framing, and window install of this new 1,000sf Accessory Dwelling Unit (ADU) and carport. A Frost-Protected Shallow Foundation (FPSF) was installed to minimize site and concrete work while achieving the same cold weather resistance as a traditional frost wall.
